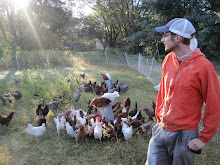
The Cart Coop is a prototypical chicken coop that elevates a scrapped shopping cart to a replicable model for urban food production.
There is not any one way to build a Cart Coop. Instead, the design relies on a single shopping cart that acts as a common chassis for any variety of roof and side panels.
With zip ties or rivets and a large sheet of scrap metal, any sort of roof shape can be attached to the shopping cart chassis. While sections of corrugated metal are common urban freebies, any material or large sheet shape can be used. Bendy plastic, rigid foam, or tough plywood can also form this roof plane.
Because found sheet materials differ widely in size and shape, a consistent roof form is not an option. Instead, each chicken coop will have a different roofline, ranging from curved to creased, swooping and flat. Ideally, the roof will arch upwards in at least one direction to shed water and to provide elevated roosting areas for the resident chickens.
The front plane of the shopping cart detaches easily (it is hinged), and this provides access for feeding and egg retrieval. This plane also flips down to meet the ground, allowing chickens to move in and out of their coop at will.
Stacked boxes or mounted shelves on the interior create laying areas, feeding areas and also a lofted roosting space. Straw, newspapers, or towels along the bottom of the basket can be added to make the chickens more comfortable. The interior of the Cart Coop can support up to three chickens at any one time, with a raised roof.
These drawings show the basic anatomy of a cart coop. Each unit would need to feature the following elements:
o A shopping cart chassis.
o A weather-tight enclosure or roof element.
o Rigid side panels with some sort of integral ventilation.
o An egg retrieval hatch.
o A protected laying box.
o Secure entry and egress.
Thanks for letting us share your work!
Arianne




No comments:
Post a Comment